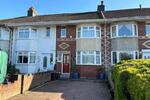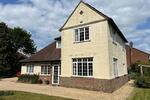
Corsair Drive, Dibden SO45
KITCHEN c.4.02m x 1.56m (132 x 51). Comprising stainless steel single drainer sink unit with cupboards below, worktops with space and plumbing for automatic washing machine, tiled splashbacks, housing for fridge/freezer with cupboard above, radiator, fron
by Paul Jeffreys independent estate agents

Evergreen Close, Marchwood SO40
KITCHEN c.3.58m x 3.18m narrowing to 2.57m (11'9" x 10'5" narrowing to 8'5"). UPVC glazed front door, range of base units with cupboards and drawers, 'Leisure' oven and hob with 'Hygena' extractor fan, worktops, tiled splashbacks, stainless steel sink uni
by Paul Jeffreys independent estate agents

Blackfield SO45
ENTRANCE LOBBY Part glazed UPVC front door, glazed door to: ENTRANCE HALL Understairs cupboard, radiator, this leads through to the: INNER HALL UPVC part glazed door to rear of property, telephone point, thermostat, stairs to first floor. LOUNGE c.5.29m x
by Paul Jeffreys independent estate agents

Cavalier Close, Dibden SO45
ENTRANCE PORCH UPVC glazed front door, glazed side panel, wooden door to: LOUNGE c.5.31m x 3.95m (175 x 13). TV point, radiator, front aspect window, door to: KITCHEN c.3.95m x 2.75m (13 x 9). Range of base units with cupboards and drawers, space for appl
by Paul Jeffreys independent estate agents

Brinton Lane, Hythe SO45
ENTRANCE HALL Wooden front door, airing cupboard, door to: LOUNGE c.4.40m x 3.18m (14'5" x 10'5"). Electric heater, TV point, front aspect window, archway to: KITCHEN c.2.21m x 1.63m (7'3" x 5'4"). Range of base units with cupboards and drawers, 'Beko' fr
by Paul Jeffreys independent estate agents

Curlew Walk, Hythe SO45
KITCHEN c.3.89m x 3.05m (12'9" x 10') UPVC glazed front door, range of base units with cupboards and drawers, built in 'Beko' oven and 'Indesit' electric hob with stainless steel extractor fan over, space for appliances, worktops, sink unit, range of wall
by Paul Jeffreys independent estate agents

Admiralty Way, Marchwood SO40
ENTRANCE HALL Radiator, entry telephone, storage cupboard and telephone point. LOUNGE/DINING ROOM c.5.04m x 4.01m (16'1" x 13'1"). Double aspect room with two double Juliet balconies, two double radiators, TV point leading to: KITCHEN c.2.00m x 2.07m (7'1
by Paul Jeffreys independent estate agents

Brinton Lane, Hythe SO45
ENTRANCE HALL Storage cupboard housing hot water tank, door to: LOUNGE c.5.39m x 3.18m (17'8" x 10'5"). Electric heater, TV point, telephone point, 2 rear aspect windows, rear UPVC door to garden area, opening to: KITCHEN c.2.21m x 1.58m (7'3" x 5'2"). Ra
by Paul Jeffreys independent estate agents

Lime Kiln Lane, Holbury SO45
ENTRANCE HALL Composite part glazed front door with adjoining window, radiator, staircase with open space below. LOUNGE c.4.82m x 3.05m (15'10" x 10' measurement excludes walk in bay). Front aspect walk in bay window, fireplace with tiled hearth, radiator
by Paul Jeffreys independent estate agents

Fawley Road, Hythe SO45
ENTRANCE PORCH Fully glazed UPVC front door with 2 front windows, tiled floor, meter cupboard, original timber front door leading to RECEPTION HALL c.3.63m x 3.39m (11'11" x 11'1"). Window to porch, smooth plastered ceiling, telephone point, radiator, sta
by Paul Jeffreys independent estate agents

Vicarage Road, Marchwood SO40
* VENDOR CURRENTLY IN PROCESS OF EXTENDING LEASE TO 999 YEARS*ENTRANCE HALL Wooden front door, hatch to loft space, door to: LOUNGE/DINER c.5.34m x 3.35m (176 x 11). Electric storage heater, telephone point, TV point, rear aspect window, archway to: KITCH
by Paul Jeffreys independent estate agents

Deerleap Close, Hythe SO45
ENTRANCE LOBBY With part glazed UPVC front door, window, wood laminate flooring, further part glazed UPVC front door to: HALL Staircase, glazed door to: LOUNGE/DINING ROOM c.6.74m x 3.91m to 3.04m (22'1" x 12'9" to 9'11"). Large front aspect window, doubl
by Paul Jeffreys independent estate agents

Merriemeade Close, Dibden Purlieu SO45
ENTRANCE HALL UPVC glazed front door, storage cupboard, door to: LOUNGE c.3.66m x 3.28m (12' x 10'9"). TV point, telephone point, radiator, front aspect window, doors to: DINING AREA c.4.37m x 3.05m (14'4" x 10'). Radiator, UPVC glazed doors to rear and g
by Paul Jeffreys independent estate agents

Adams Road, Hythe SO45
ENTRANCE HALL UPVC glazed front door, smooth plastered ceiling with recessed downlighters, radiator, front aspect window, door to: LOUNGE c.6.10m x 3.25m narrowing to 2.84m (20' x 10'8" narrowing to 9'4"). Two radiators, fireplace with tiled surround, TV
by Paul Jeffreys independent estate agents

Solent Drive, Hythe SO45
ENTRANCE LOBBY With replacement composite front door with further part glazed UPVC door leading to: ENTRANCE HALL Radiator with cover, hatch to loft space. LOUNGE c.5.28m x 3.73m (174 x 125). Three front aspect windows, open briquette fireplace, coved cei
by Paul Jeffreys independent estate agents

Rollestone Road, Holbury SO45
A spacious & extended 4 bedroom chalet on acre plot, with 4 reception rooms, ample parking & garage, sought after location UPVC double glazed windows and doors, gas central heating, ample parking, large gardens, glimpses of Isle of Wight from upstairs fro
by Paul Jeffreys independent estate agents

Nicholas Road, Langley SO45
A 3 bed detached bungalow within the popular location of Langley. Driveway with ample parking leading to garage, gas central heating and double glazing.ACCOMMODATION Entrance hall, lounge/diner, kitchen, 3 bedrooms, shower room ENTRANCE HALL UPVC glazed f
by Paul Jeffreys independent estate agents

Holly Close, Hythe SO45
ENTRANCE HALL UPVC glazed front door with glazed side panel, UPVC glazed door to: INNER HALL Radiator, understairs cupboard, door to: LOUNGE c.5.49m x 3.96m (18' x 13'). Brick fireplace with log burner, radiator, UPVC door to rear and rear aspect window,
by Paul Jeffreys independent estate agents
Buttercup Close, SO45
by Paul Jeffreys independent estate agents
Partridge Road, SO45
by Paul Jeffreys independent estate agents