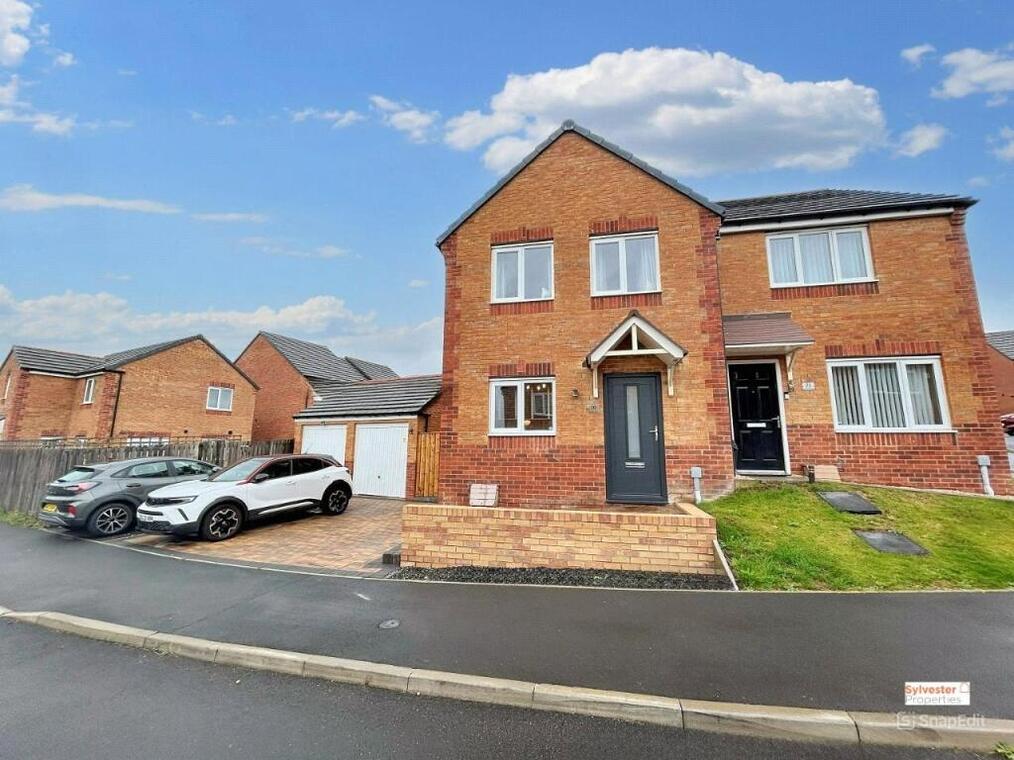3 Bed Semi-detached For Sale
Gerard Close, New Kyo, Stanley, County Durham, DH9
DH9 7BY
Added 18 Jul 2025
SSTC
Property Details
Property Type
Semi-detached
Bedrooms
3
Location
DH9
Description
This stylish property offers generous living accommodation, modern d?cor throughout, an enclosed rear garden, a newly block-paved double driveway, and a garage?making it an ideal family home.
The property enjoys close proximity to local amenities, supermarkets, well-regarded schools, scenic walking routes, and excellent transport links.
Entrance Hall
Upon entering, you are greeted by a bright and welcoming entrance hall, providing access to the staircase and the open-plan kitchen/dining room.
Kitchen/Dining Room 9'9" x 15'7" (2.97m x 4.75m)
The contemporary kitchen/diner features a range of modern wall and base units with complementing worktops, stylish tiled splashbacks, and attractive herringbone-effect flooring which flows throughout the ground floor. The spacious dining area easily accommodates a dining table?ideal for entertaining or family meals.
Lounge 13'2" x 10'7" (4.01m x 3.23m)
To the rear of the property, the lounge offers a relaxing space with tasteful d?cor, wall-mounted radiator, and double-glazed patio doors leading out to the rear garden.
Master Bedroom 13'2" x 8' (4.01m x 2.44m)
Upstairs, the master bedroom has been beautifully decorated in neutral tones with a feature wall, grey wood-effect flooring, two double-glazed windows, and a wall-mounted radiator.
Bedroom Two 6'11" x 12'3" (2.1m x 3.73m)
The second double bedroom features plush fitted carpeting, a double-glazed window, and a wall-mounted radiator?perfect as a guest room or child?s bedroom.
Bedroom Three 5'11" 8'9" (1.8m 2.67m)
The third bedroom offers versatile space suitable for a single bedroom, home office, or dressing room.
Bathroom 6'11" x 5'11" (2.1m x 1.8m)
The modern family bathroom is fitted with a white three-piece suite comprising a bath with handheld shower, wash basin, and WC. The room is finished with tiled splashbacks and mosaic-effect flooring.
External
To the front, the property benefits from a newly block-paved double driveway, providing off-street parking and access to the garage. The enclosed rear garden is tiered for practicality and appeal?featuring a lower lawn area and a raised decking space, ideal for outdoor dining or relaxation.
Location
Nearby Properties
Disclaimer: Property descriptions, images, and related information displayed on this page are aggregated from publicly available sources across the web and presented for informational purposes only. While we strive for accuracy, home.co.uk cannot guarantee that all details are current or complete. This information is provided as a guide only and should not replace professional property advice. We strongly recommend contacting Sylvester Properties directly to verify availability, arrange viewings, and obtain comprehensive property documentation.
Quick Actions
Get Move Ready
Fee-Free mortgage advice to help you secure your dream home
Compare rates from leading UK lenders
Expert guidance throughout the process
No obligation, completely free service
Check broadband on this home
See the speeds and deals available for DH9 7BY