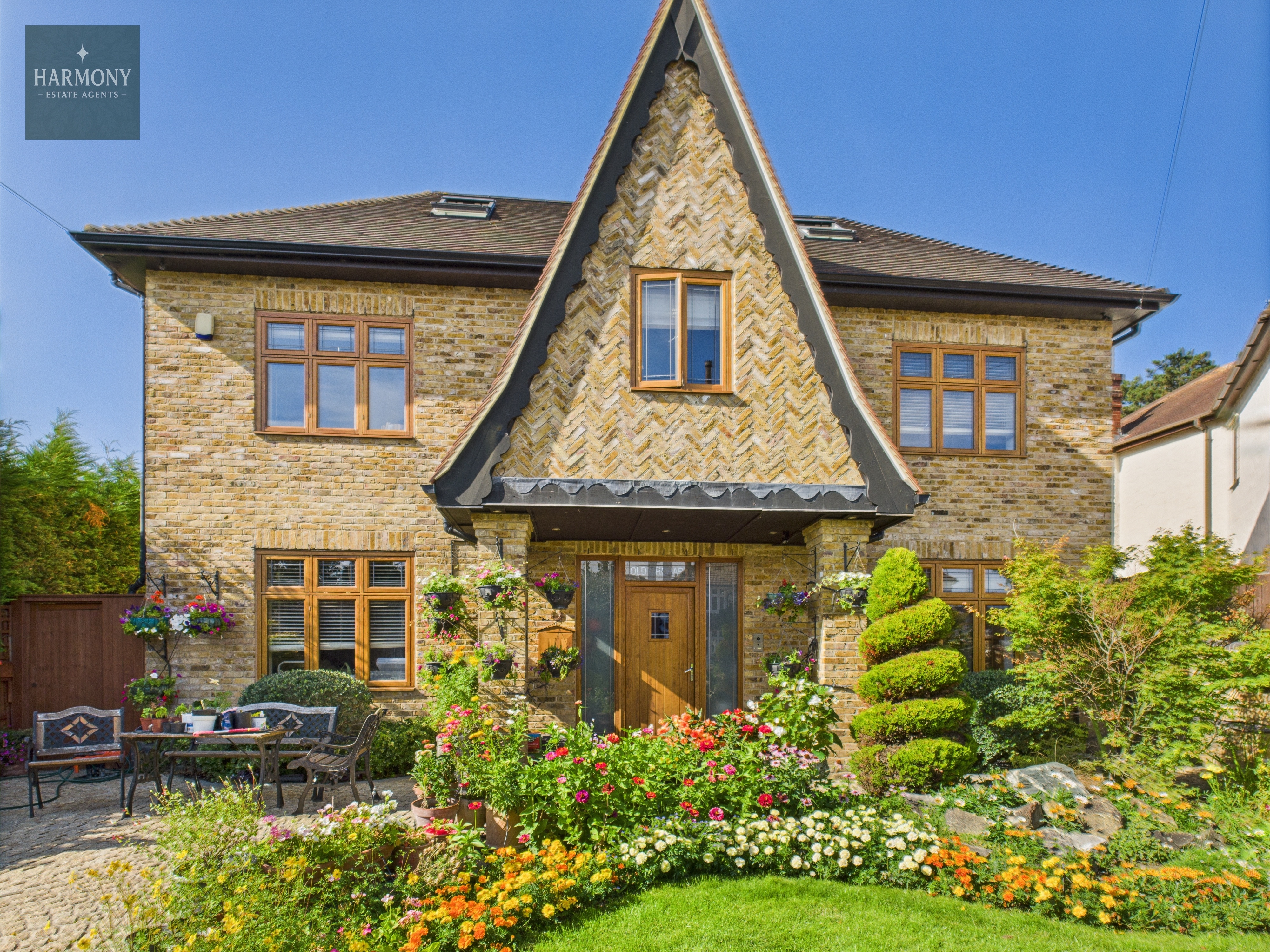6 Bed Detached For Sale
Hill House Avenue, Stanmore, HA7 3PG
HA7 3PG
Added 25 Oct 2025
Exclusive Home
Property Details
Property Type
Detached
Bedrooms
6
Floor Area
210m²
2,260 sqft
Year Built
1919-1944
EPC Rating
83
Potential: 89
Parking
3-4
Garden
South-east
55' x 45'
Total Rooms
10
AI Insights & Highlights
Exceptionally Spacious
71% larger floor area than area average (210m² vs 123m²)
Perfect Garden Orientation
South-east facing garden (55' x 45') with evening sun and outdoor entertaining space
Period Character with Modern Updates
Built 1919-1944, featuring original period details including leaded light windows alongside contemporary renovations
Key Features
Full Description
Room Breakdown
Entrance
Entrance porch leading to main hallway with oak staircase, tiled flooring, under stairs cupboard housing water softener
Kitchen/Diner
6.7m x 3.2mStunning open-plan Stoneham kitchen with integrated appliances, granite worktops, Sonos ceiling speakers, French doors to garden
Living Room
8.1m x 4.8mSpacious reception room with leaded light double glazed French doors to garden, Sonos ceiling speakers, polished wood flooring
Reception Room
5.0m x 3.9mVersatile reception space with leaded light bay window to front, fitted storage cupboard
Downstairs WC
Separate WC and shower room on ground floor, fully tiled with modern fixtures
Landing
Spacious landing area with access to all first floor rooms and staircase to second floor
Master Bedroom
5.2m x 4.2mLarge double bedroom with walk-in wardrobe, Sonos ceiling speakers, ensuite with steam facility, 4-jet shower, twin basins
Master Ensuite
Luxury ensuite with steam room facility, 4-way jet shower, twin vanity units, walk-in wardrobe, fully tiled
Bedroom Two
5.0m x 3.5mDouble bedroom with ensuite shower room, fitted wardrobes, leaded light window to front
Bedroom Two Ensuite
Modern ensuite shower room with walk-in shower, contemporary fixtures
Bedroom Three
4.1m x 3.0mDouble bedroom with fitted wardrobes, leaded light window
Family Bathroom
Contemporary suite with panel enclosed bath, vanity wash basin, separate shower, marble tiled walls and floor
Laundry Room
2.6m x 2.4mPurpose-built utility room with plumbing for washing machine and dryer, storage units, Sonos ceiling speakers
Rear Garden
16.8m x 13.7m (55' x 45')South-east facing landscaped garden with automated irrigation and lighting. Features summerhouse, greenhouse, garden shed, two ponds including 20,000L koi pond, vegetable beds, terraced paved patio with Sonos speakers
Front Garden
Granite block paved driveway with parking for 3-4 vehicles, flowering borders with clipped conifer and historic olive tree
Location & Transport
Purchase Property Title
Get official Land Registry documents including title deeds, ownership history, and property boundaries.
Nearest Stations
Energy Performance
Nearby Properties
Listed by

Harmony Estate Agents
Seamless moving experiences
Quick Actions
Get Move Ready
Fee-Free mortgage advice to help you secure your dream home
Compare rates from leading UK lenders
Expert guidance throughout the process
No obligation, completely free service